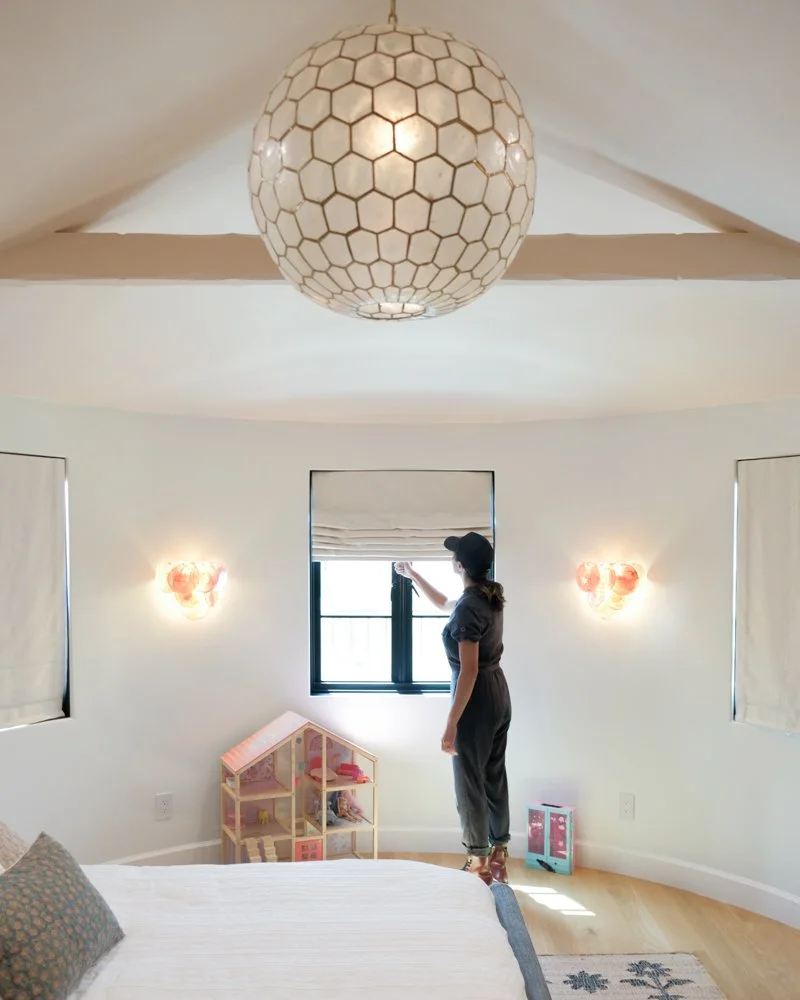Enchanted Spanish Revival Renovation
This 1930 Spanish Revival was taken down to the studs in a complete remodel. While paying homage to the home’s historic charm, no stone was left unturned in making this a marque example of a modern day California classic.
Owners Jenn and Shawn had stayed patient, dialing in on about an 8 block radius in the Belmont Heights neighborhood of Long Beach, waiting for the right property to come on the market to build out their forever home. When it did, they pounced, and after about a year of planning, endeavored into a roughly year long “down to the doorstop,” as I like to call it. They did not miss the mark.
We were lucky enough to engage with them early enough in the process to plan accordingly, source the right fabrics and materials, and make sure our part of the extensive design and remodel process went as smoothly as possible. Despite a premiere property and a healthy remodel budget, the owners appreciated our vertical process with primarily Field Work house fabrics, saving them budget without compromising on function or aesthetic. In a few rooms where highly specific patterns or colors were required, we did pull in certain Pindler fabrics, which our friends in the Costa Mesa showroom made quick and easy. The rest of the materials used, including hardware, were provided directly by Field Work.
Dine and Gather
In a home of this caliber, with so much character and so tastefully designed, it is hard to hone in on one single room and / or window treatment as the favorite, but the linen-like sheer in the dining room might have been it for me. The handmade French return iron hardware in a specialty black bronze (all the handmade hardware was powder coated in a black bronze) finish was light and crisp, yet perfectly contrasted with a bold look. The handmade iron hardware with sleek, clean lines was right at home in the classic Spanish-mod home.
A tailored pleat drapery in our elegant house linen-like sheer; color: snow white.
Mariel on the other hand, who was kind enough to help with the shoot after our friend / model fell through, favored the large cordless roman shade in a slightly open-weave sheer in the adjacent family room as her single favorite piece we did. A close second in my opinion, regardless, the large open concept kitchen // family // dining area required coordinated fabrics that individually defined each space, but were happily complimentary as well. Across from the large cordless roman shade is a drapery in matching sheer fabric.
With so many windows and doors in the living room, yet with a decidedly more formal feel, we wanted something that would stand up to the tone being set without overpowering it or making too much of a statement. A heavier weight canvas sheer in a warm husk color did just that, providing enough privacy for street facing windows and not closing down the space. In here, with the numerous smaller openings, we again really loved the powerful repetition of the stout French return drapery rods. While on the smaller window openings we could get away with no center bracket for a very clean look, the patio facing doors required bypass brackets, notched c-rings, and a one way draw to work properly. With this, the room felt balanced and everything operated optimally.
His and Hers: Two Home Office Spaces
While Jenn’s home office space is exquisitely color-drenched in an inky blue, her husband’s is a bit more masculine, with touches of leather and a shag carpet. It also sported a super cool motorized solar screen underneath an outside mounted roman shade (also operable) for enjoyable computer usage in the late afternoons. Not to be outdone, we again specialty coated the French return rods in Jenn’s office in a bold brassy gold color.
The Bedrooms & En Suite Baths
All bedrooms and baths got similar treatments: cordless roman shades, blackout lined in sleeping areas and privacy lined otherwise, with one blackout lined drapery in the primary. Aside from the boys’ bedrooms, which got a more traditional vertical stripe Pindler fabric (not pictured - see video), the daughter’s room and primary kept it simple, timeless, and classic, utilizing 100% ramie fabric in white and a linen-blend, both house fabrics, also in white. You’d be forgiven for wishing the daughter’s bedroom was your own….
Odds and ends: The Pool House and Additional Spaces
The pool house also functions as a guest space, equipped with a large, blackout lined linen blend drapery for comfortable sleeping and a sleek cordless woven wood roman shade that was a very nice deviation from the rest of the fabric romans throughout the house. We especially liked the contrasting natural textures in the pool house bathroom that we got from the color coordinated hand crafted tile and woody yet elegant roman shade.
Thanks for checking out this project and feel free to reach out with any questions. Interior design and styling by Christina “CJ” Jackson.

































